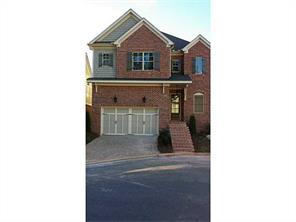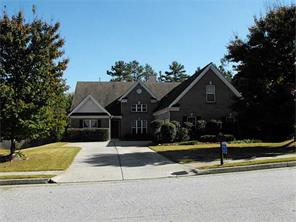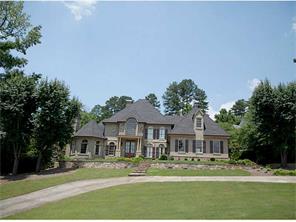New Construction in an Ashton Woods Homes community in Alpharetta! Wonderful Dartmouth floorplan with finished bonus, bedroom and full bath in basement. This home has fantastic features such as hardwood floors, 42" stained cabinets and molding, Whirlpool stainless appliances, granite countertop & tile backsplash in kitchen, tile floors & showers in all baths, hardwoods stairs to 2nd floor & wrought iron railing & extensive trim package. Community amenities - pool w/ pavillion & fireplace, playground, direct access into Webb Bridge Park. Ready for an April 2013 closing!
Essential Information
- MLS® #5075190
- Price:$488,900
- Bedrooms5
- Bathrooms4.5
- Full Baths4
- Half Baths1
- Square Footage0
- SqFt SourceNot Available
- Year Built
- TypeResidential Detached
- Syb-TypeTraditional
- StatusSold
- Selling Office NameCHAPMAN HALL REALTORS
- Selling Office Phone404-236-0043
School Information
- ElementaryLake Windward
- MiddleWebb Bridge
- HighAlpharetta
Community Information
- Address4718 Lakeway Place
- Area14 - Fulton North
- SubdivisionParkside Manor
- CityAlpharetta
- CountyFulton
- StateGeorgia
- Zip Code30005
Amenities
- ViewOther
- Has PoolYes
- PoolNone
Amenities
Homeowners Assoc, Other, Park, Playground, Sidewalk, Street Lights, Swimming Pool, Undergrnd Utils, Walk to Shopping
Parking
2 Car Garage, Attached, Auto Garage Door, Driveway
Interior
- HeatingGas, Zoned
- CoolingCentral Electric, Fan, Zoned
- FireplaceYes
- # of Fireplaces1
- Stories2 Stories
Interior
9 ft + Ceil Lower, 9 ft + Ceil Main, 9 ft+ Ceil Upper, Double Vnty Other, Entrance Foyer, Hardwood Floors, High Speed Internet Available, Other, Trey Ceilings, Walk-In Closet(s), Wall/Wall Carpet
Appliances
Dishwasher, Double Ovens, Garbage Disposal, Gas Ovn/Rng/Ctop
Fireplaces
Factory Built, Gas Starter, In Great/Fam Room
Exterior
- RoofComposition
- ConstructionBrick 4 Sides, Stone
Exterior Features
Deck, Irrigation System, Patio, Prof Landscaping
Lot Description
Level Driveway
Property Location
Listing Provided Courtesy Of: ASHTON WOODS REALTY INC..
Listings on this website come from the FMLS IDX Compilation and may be held by brokerage firms other than the owner of this website. The listing brokerage is identified in any listing details. Information is deemed reliable but is not guaranteed. © 2024 FMLS.
For issues regarding this website (and/or listing search engine, as applicable) please contact Johns Creek Realty Partners - 678-865-6250
Listing Data was last updated on 2016-02-10 14:26:22
































