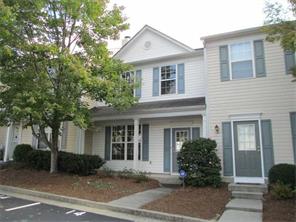New construction. Convenient gated community designed for carefree living. Award winning builder will customize to meet buyers needs. Charming community with several park areas. All lawn maintenance included in HOA fees. Open & very livable custom floorplan with chefs kitchen, stainless appliances, granite countertops, and center island. Mudroom, dramatic vaulted and trey ceilings. Flex spaces and media/rec room. Photos are representative of completed home. Additional sq. footage can be finished on second floor for potential 5th bedroom or office and 4th full bath.
Essential Information
- MLS® #5107461
- Price:$649,900
- Bedrooms4
- Bathrooms4.5
- Full Baths4
- Half Baths1
- Square Footage4429
- SqFt SourceBuilder
- Year Built
- TypeResidential Detached
- Syb-TypeTraditional
- StatusSold
- Selling Office NameNON FMLS MEMBER
- Selling Office Phone678-461-8700
School Information
- ElementaryNew Prospect
- MiddleWebb Bridge
- HighAlpharetta
Community Information
- Address10860 Carrissa Trail
- Area14 - Fulton North
- SubdivisionEnclave At Glen Abbey
- CityAlpharetta
- CountyFulton
- StateGeorgia
- Zip Code30022
Amenities
- ViewOther
- Has PoolYes
- PoolNone
Amenities
Cable Tv Avail, Gated, Homeowners Assoc, Other, Park, Sidewalk, Street Lights, Undergrnd Utils
Parking
2 Car Garage
Interior
- HeatingForced Air, Gas
- CoolingCentral Electric, Zoned
- FireplaceYes
- # of Fireplaces2
- Stories2 Stories
Interior
10 ft+ Ceil Main, 9 ft+ Ceil Upper, Disp Attic Stairs, Entrance Foyer, Hardwood Floors, Trey Ceilings, Walk-In Closet(s)
Appliances
Dishwasher, Double Ovens, Energy Star Appliances, Gas Ovn/Rng/Ctop, Gas Water Heater, Microwave, Sec System Owned, Self-Clean Oven
Fireplaces
Gas Starter, In Great/Fam Room, In Keeping Room
Exterior
- RoofComposition
- ConstructionBrick & Frame, Cement Siding - Not Stucco, Stone
Exterior Features
Irrigation System, Patio, Prof Landscaping
Lot Description
Cul-De-Sac,Level,Level Driveway
Property Location
Listing Provided Courtesy Of: HARRY NORMAN REALTORS.
Listings on this website come from the FMLS IDX Compilation and may be held by brokerage firms other than the owner of this website. The listing brokerage is identified in any listing details. Information is deemed reliable but is not guaranteed. © 2024 FMLS.
For issues regarding this website (and/or listing search engine, as applicable) please contact Johns Creek Realty Partners - 678-865-6250
Listing Data was last updated on 2016-02-10 14:29:52












































