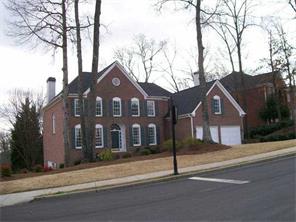EXECUTIVE 2 story brick home in awesome and very desirable swim tennis neighborhood. ''TO DIE FOR'' gigantic deck W/HOT TUB AREA, PRIVACY fenced level lot in culdesac with stepless front entrance, 2 story foyer, tremendous master with sitting room, 3 large secondary bedrooms, big great room open to kitchen with stainless steel appliances, double oven, gas cooktop, frig included, undermount sink with QUARTZ SILESTONE counters, wrap bar, big breakfast area, beautiful dining room, open living room, lots of windows and vaulted ceilings everywhere. Professionally staged.
Essential Information
- MLS® #5171680
- Price:$294,900
- Bedrooms4
- Bathrooms2.5
- Full Baths2
- Half Baths1
- Square Footage2583
- SqFt SourceTax Record
- Year Built
- TypeResidential Detached
- Syb-TypeTraditional
- StatusSold
- Selling Office NameERA SUNRISE REALTY
- Selling Office Phone678-781-7400
School Information
- ElementaryLevel Creek
- MiddleNorth Gwinnett
- HighNorth Gwinnett
Community Information
- Address4539 Heathfield Trace
- Area62 - Gwinnett County
- SubdivisionLansdowne
- CitySuwanee
- CountyGwinnett
- StateGeorgia
- Zip Code30024
Amenities
- ViewOther
- Has PoolYes
- PoolNone
Amenities
Cable Tv Avail, Club House, Homeowners Assoc, Playground, Sidewalk, Swimming Pool, Tennis Lighted, Undergrnd Utils
Parking
1-2 Step Entry, 2 Car Garage, Kitchen Level, Side/Rear Entry
Interior
- HeatingForced Air, Gas
- CoolingCeiling Fans, Central Electric
- FireplaceYes
- # of Fireplaces1
- Stories2 Stories
Interior
2-Story Foyer, Bookcases, Disp Attic Stairs, Double Vnty Other, Entrance Foyer, High Speed Internet Available, Trey Ceilings, Walk-In Closet(s), Wall/Wall Carpet
Appliances
Double Ovens, Garbage Disposal, Gas Ovn/Rng/Ctop, Gas Water Heater, Microwave, Refrigerator, Sec System Owned, Self-Clean Oven, Smoke/Fire Alarm
Fireplaces
Factory Built, Gas Logs Remain, Gas Starter, In Great/Fam Room
Exterior
- RoofComposition
- ConstructionBrick & Frame, Brick-Front
Exterior Features
1-2 Step Entry, Deck, Fenced Yard, Irrigation System, Other
Lot Description
Cul-De-Sac,Level Driveway,Private Backyard,Wooded
Property Location
Listing Provided Courtesy Of: MAXIMUM ONE GREATER ATLANTA REALTORS.
Listings on this website come from the FMLS IDX Compilation and may be held by brokerage firms other than the owner of this website. The listing brokerage is identified in any listing details. Information is deemed reliable but is not guaranteed. © 2024 FMLS.
For issues regarding this website (and/or listing search engine, as applicable) please contact Johns Creek Realty Partners - 678-865-6250
Listing Data was last updated on 2016-02-10 14:36:37




















































